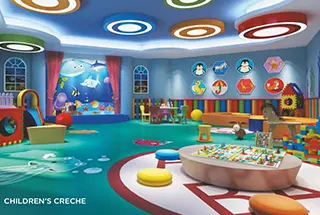Coming Soon
NEW LAUNCH AKSHAYANAGAR
By Reputed Developer
At Begur Road, Akshayanagar, Bengaluru
◆ Pre-Launch Benefits
◆ Lock your home with EOI!
Luxury 1, 2, 2.5, 3, 3.5, 4 BHK Homes Starts at
Pre-Register here for Best Offers
About New Launch in Akshayanagar
New Project Launch in Akshayanagar is a landmark residential project located on Begur Road, Akshayanagar, Bengaluru. Spanning an expansive 54 acres, this luxurious development features over 3,500 elegantly designed apartments in 1, 2, 3, and 4.5 BHK configurations. Surrounded by lush landscapes and open spaces, New Launch in Akshayanagar, Bangalore offers a harmonious blend of modern architecture and tranquil living.
Strategically positioned - New Project Launch on Begur Road, Akshayanagar is enriched with 100+ world-class amenities, including grand clubhouses, pristine swimming pools, and dedicated spaces for sports and recreation. With seamless connectivity to IT hubs, renowned schools, and healthcare facilities a lifestyle of unmatched luxury and convenience in the heart of South Bangalore.

Highlights
Spanning 54 acres with over 3,500 luxury apartments.
The towers feature 2 basements and 27 floors.
100+ world-class amenities, including clubhouses and swimming pools.
Surrounded by 80% open green spaces.
Strategically located with excellent connectivity to IT hubs and metro stations.
Located near Begur Lake and Bannerghatta Road with scenic views.
Renowned for its modern design and serene surroundings.
Designed for Vaastu compliance with well-lit, airy homes.
Tentative Area & Pricing
| Type | Area | Price (Onward) | |
|---|---|---|---|
| 1 BHK | 600 sq.ft | ₹65 Lacs* | Express Your Interest |
| 2 BHK | 900 - 1100 sq.ft | On Request | Express Your Interest |
| 2.5 BHK | 1200 - 1400 sq.ft | On Request | Express Your Interest |
| 3 BHK (Regular) | 1900 - 2250 sq.ft | On Request | Express Your Interest |
| 3.5 BHK | 2369 - 2450 sq.ft | On Request | Express Your Interest |
| 4 BHK & 4.5 BHK | 2900 - 3500 sq.ft | On Request | Express Your Interest |
Proposed Amenities
Project Gallery




Location Advantage
- Metro station: 5 Mins
- NICE Junction: 10 Mins
- Outer Ring Road: 20 Mins
- Airport: 45 Mins
- IIMB: 15 Mins
- Christ College: 15 Mins
- BGS Public School: 20 Mins
- AMC: 30 Mins
- Subramanya Arcade: 10 Mins
- EGL: 20 Mins
- Jigni Tech Park: 20 Mins
- Whitefield: 25 Mins
- Electronic City: 30 Mins

Express Your Interest

Pre-Register here for Best Offers

Instant Call Back

Free Site Visit

Best Price
Instant Call Back
Free Site Visit
Best Price












